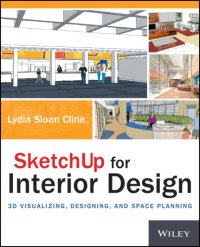
Ebook: SketchUp for Interior Design: 3D Visualizing, Designing, and Space Planning
Author: Cline Lydia Sloan
- Tags: Computergraphik, Innenarchitektur, Software, Handbuch
- Year: 2014
- Publisher: Wiley
- City: Hoboken;NJ
- Edition: 1., Auflage, neue Ausg
- Language: English
- epub
A practical guide to SketchUp addressing the specific needs of interior designers
Already a common and popular tool for architects and landscape architects, SketchUp is increasingly finding a place in the professional workflow of interior designers. SketchUp for Interior Design is a practical introduction for interior designers and students who want to learn to use the software for their unique needs. The book covers the basics of creating 3D models before showing how to create space plans, model furniture, cabinetry, and accessories, experiment with colors and materials, incorporate manufacturers' models into project plans, and create final presentations and animated walk-throughs for clients. Each chapter includes clear explanations and helpful illustrations to make this an ideal introduction to the topic.
The EPUB format of this title may not be compatible for use on all handheld devices.