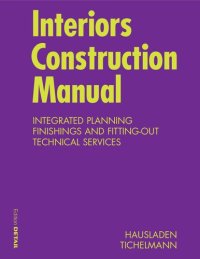
Ebook: Interior Construction Manual: Integrated Planning, Finishings and Fitting-Out, Technical Services
- Genre: Art // Design: Architecture
- Series: Konstruktionsatlanten 1
- Year: 2010
- Publisher: Birkhäuser
- Edition: 1
- Language: English
- pdf
Soccer stadiums, airports, theaters, museums – it falls to very few architects to tackle spectacular building tasks like these. The everyday work of most architects is more often focused on "manageable" projects like the renovation, remodeling, or rebuilding of single- and multi-family houses, schools, and offices. Whatever the nature of the building task, interior construction is always a significant design and qualitative challenge that calls for highly detailed technical expertise. After all, it affects the realm that will be brought to life and utilized by the user when the task is finished, and whose aesthetic and functional serviceability will be put to the test each and every day. The Interior Construction Manual supports planners in their daily work as a practical planning aid and reference work with the relevant standards, guidelines, reference details, and constructional solutions, all illustrated by built example projects. It brings together the crucial facts on all aspects of interior construction and presents the key fundamentals of building physics, fire protection, interior construction systems, and openings. In addition, it offers concrete tips on integrated planning approaches, energy and sustainability issues, materials used in interior construction, hazardous substances, and dealing with building services and light planning.
Download the book Interior Construction Manual: Integrated Planning, Finishings and Fitting-Out, Technical Services for free or read online
Continue reading on any device:

Last viewed books
Related books
{related-news}
Comments (0)